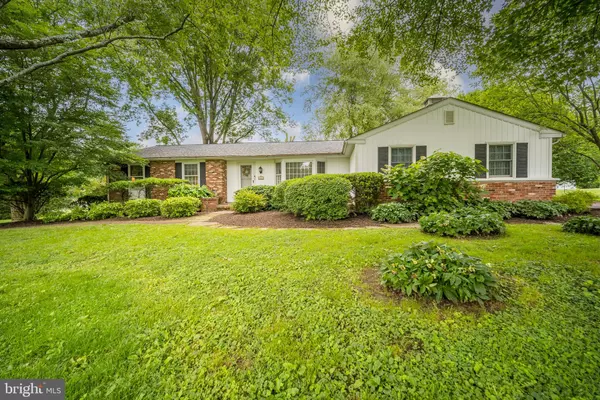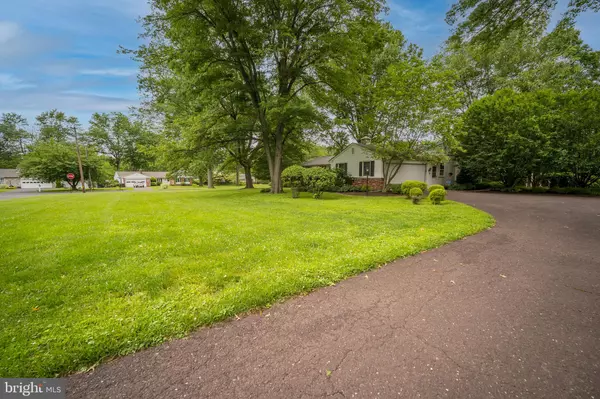For more information regarding the value of a property, please contact us for a free consultation.
126 KNOLLWOOD DR Lansdale, PA 19446
Want to know what your home might be worth? Contact us for a FREE valuation!

Our team is ready to help you sell your home for the highest possible price ASAP
Key Details
Sold Price $425,000
Property Type Single Family Home
Sub Type Detached
Listing Status Sold
Purchase Type For Sale
Square Footage 1,743 sqft
Price per Sqft $243
Subdivision Brookwood
MLS Listing ID PAMC697162
Sold Date 07/20/21
Style Ranch/Rambler
Bedrooms 3
Full Baths 2
Half Baths 1
HOA Y/N N
Abv Grd Liv Area 1,743
Originating Board BRIGHT
Year Built 1968
Annual Tax Amount $5,428
Tax Year 2020
Lot Size 0.601 Acres
Acres 0.6
Lot Dimensions 178.00 x 0.00
Property Description
Welcome Home to 126 Knollwood Drive. This Ranch style home is located in Brookwood , One Of Montgomery Township's sought after Neighborhoods. Enter through the front door to The Entry Hall With Hardwood Floors. Continue Into the light filled Living Room With Bay Window and gleaming hardwood floors, follow this around to the kitchen with Dining area. Next to the kitchen is the dining room with plenty of room to entertain. On the other side of the kitchen is a nice size Family Room With Stone Fireplace, Exit the sliding glass door to a Large Screened In Patio Overlooking Private Back Yard . 3 Nice Sized Bedrooms (Primary Bedroom With Private Bath) an Additional Hall Bath And 1/2 bathroom in Large Unfinished Basement. A spacious Laundry/Mud room with tile floor with ample storage has a exterior side entry and garage entry. Roof New In 2014 . Nice location tucked away on a lovely corner lot surrounded by trees yet a short distance to The Many Amenities In Montgomeryville.
Location
State PA
County Montgomery
Area Montgomery Twp (10646)
Zoning R2
Rooms
Other Rooms Living Room, Dining Room, Bedroom 2, Bedroom 3, Kitchen, Family Room, Basement, Foyer, Bedroom 1, Laundry, Bathroom 1, Bathroom 2, Half Bath, Screened Porch
Basement Full
Main Level Bedrooms 3
Interior
Interior Features Bar, Breakfast Area, Chair Railings, Family Room Off Kitchen, Kitchen - Eat-In, Wood Floors
Hot Water Oil
Heating Baseboard - Hot Water
Cooling Central A/C
Flooring Hardwood, Ceramic Tile
Fireplaces Number 1
Equipment Dishwasher, Dryer, Refrigerator, Washer
Fireplace Y
Appliance Dishwasher, Dryer, Refrigerator, Washer
Heat Source Oil
Laundry Main Floor
Exterior
Exterior Feature Patio(s), Porch(es), Screened
Parking Features Garage - Side Entry, Garage Door Opener
Garage Spaces 2.0
Water Access N
View Garden/Lawn, Trees/Woods
Roof Type Asphalt
Street Surface Paved
Accessibility 2+ Access Exits
Porch Patio(s), Porch(es), Screened
Attached Garage 2
Total Parking Spaces 2
Garage Y
Building
Story 1
Sewer Public Sewer
Water Public
Architectural Style Ranch/Rambler
Level or Stories 1
Additional Building Above Grade, Below Grade
New Construction N
Schools
Elementary Schools Bridle Path
Middle Schools Penndale
High Schools North Penn
School District North Penn
Others
Senior Community No
Tax ID 46-00-01858-004
Ownership Fee Simple
SqFt Source Assessor
Acceptable Financing Cash, Conventional, FHA, VA
Listing Terms Cash, Conventional, FHA, VA
Financing Cash,Conventional,FHA,VA
Special Listing Condition Standard
Read Less

Bought with Sean Cannon • RE/MAX Action Realty-Horsham
GET MORE INFORMATION




